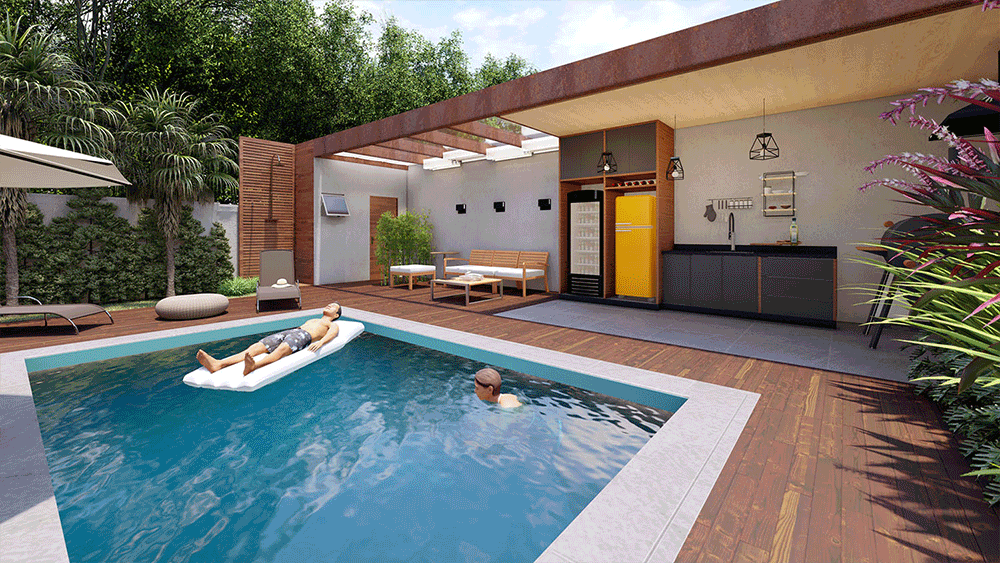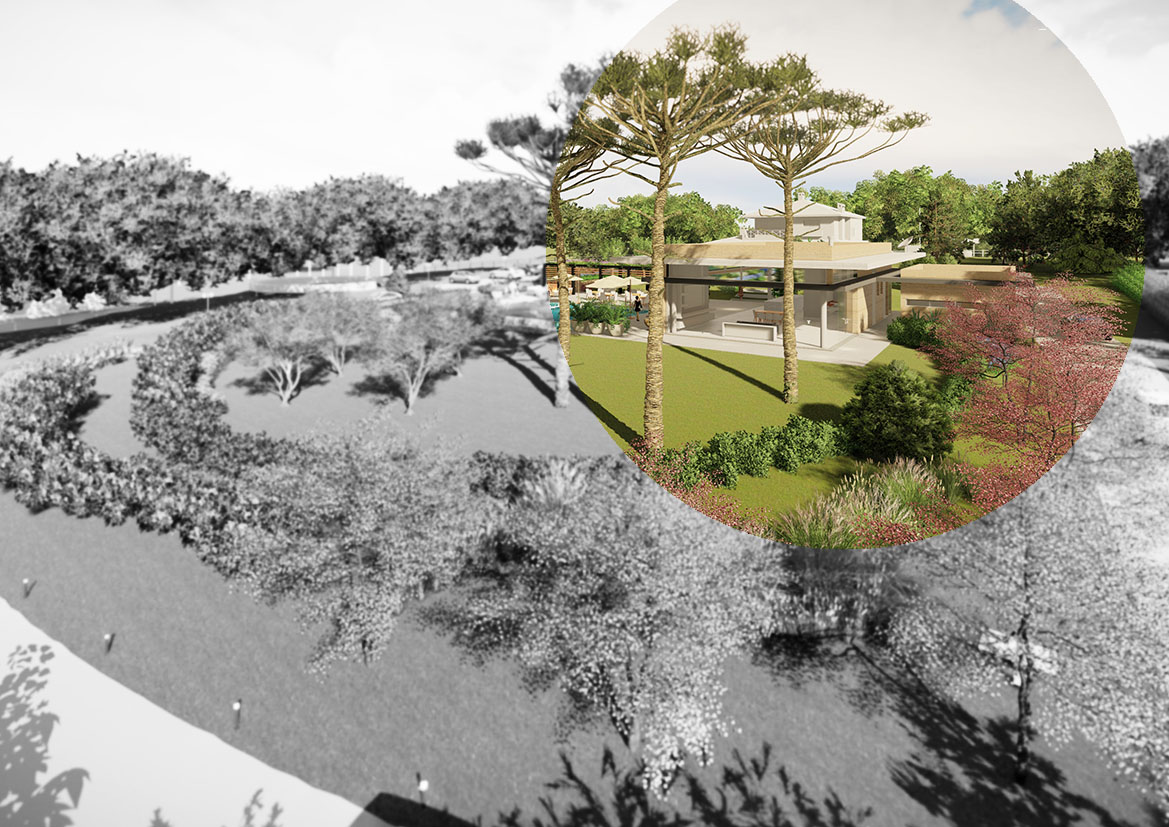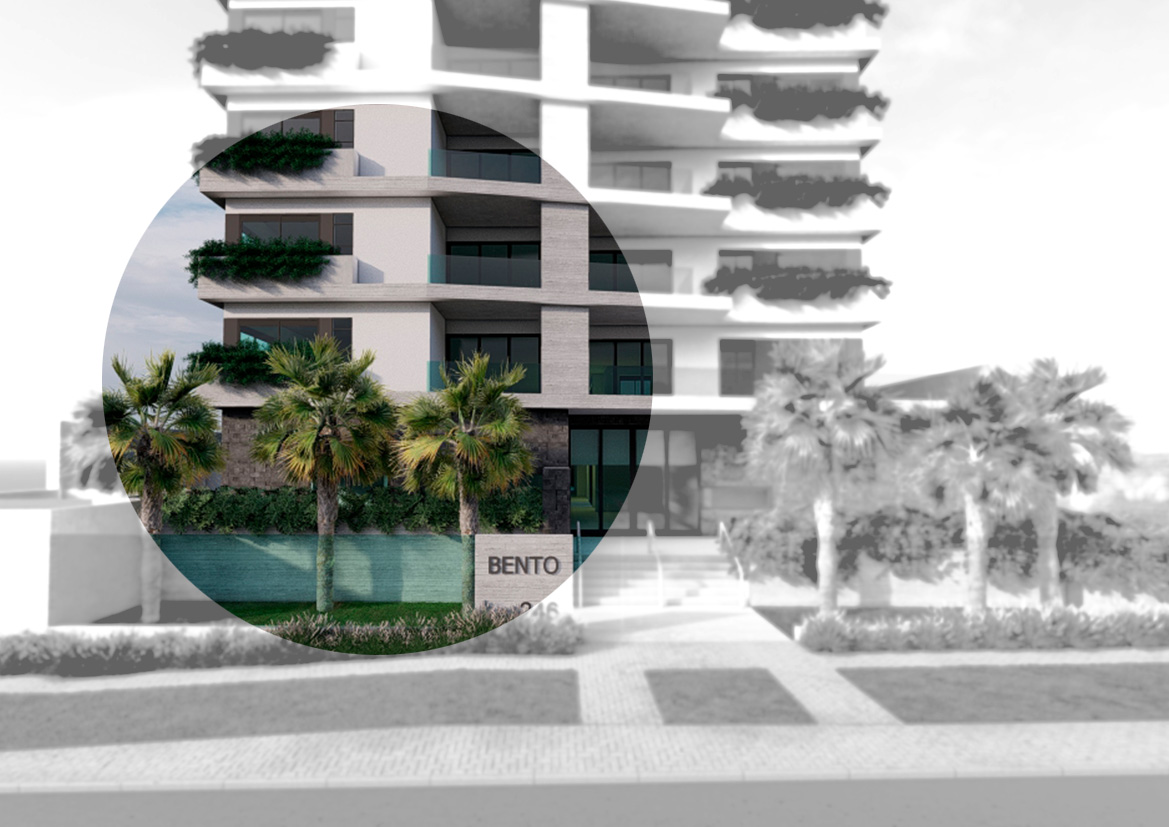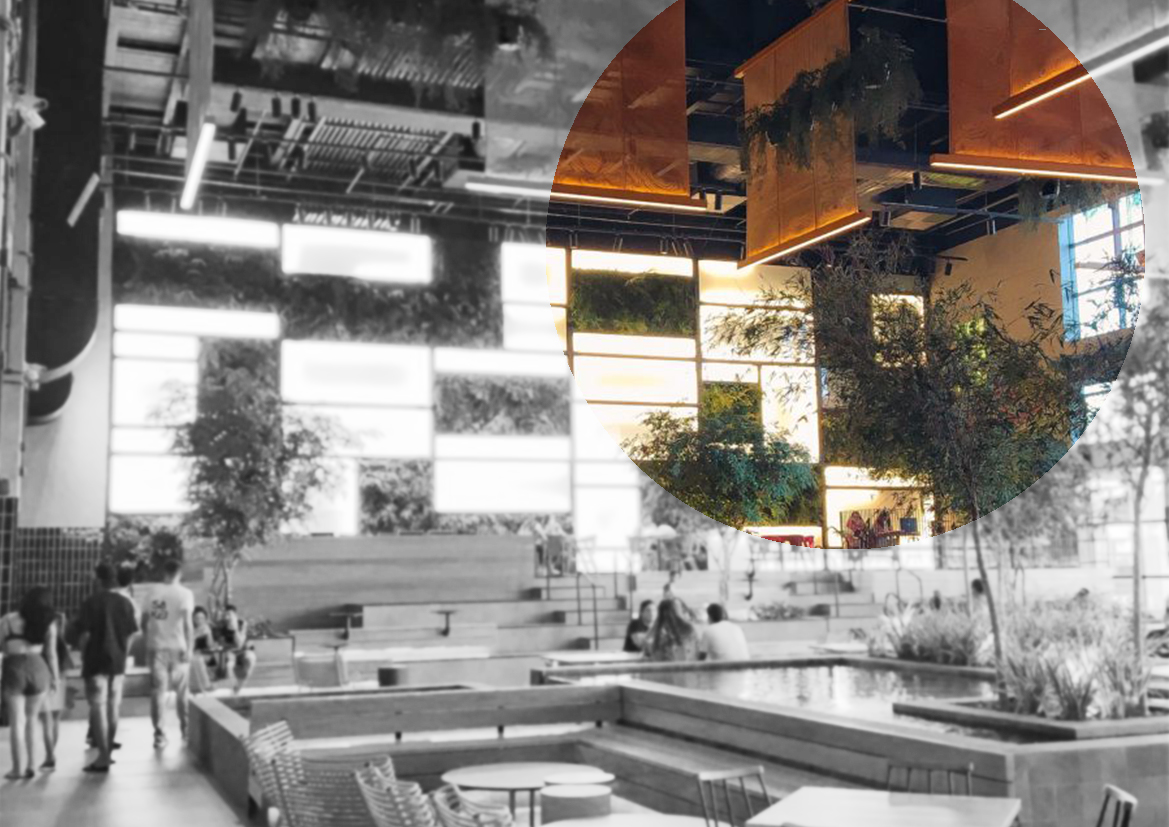![]() Architect in charge
Architect in charge ![]() Curitiba, Brazil
Curitiba, Brazil ![]() Garden House Landscaping Office
Garden House Landscaping Office ![]() Not built
Not built ![]() 135,00 m²
135,00 m²
Landscape design| Professional projects
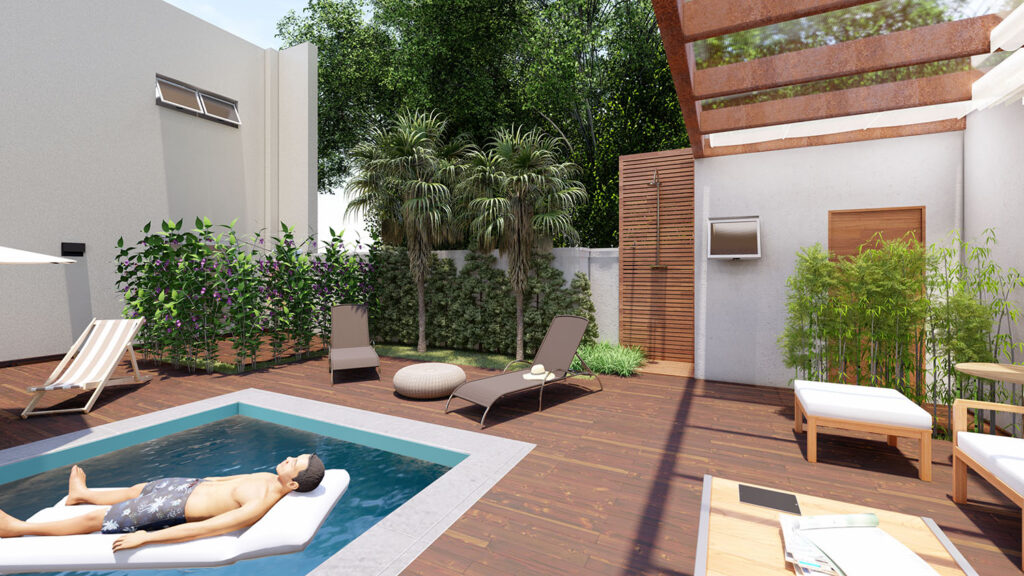
Design / detailing of a solarium developed as a landscape architect at the Garden House office.
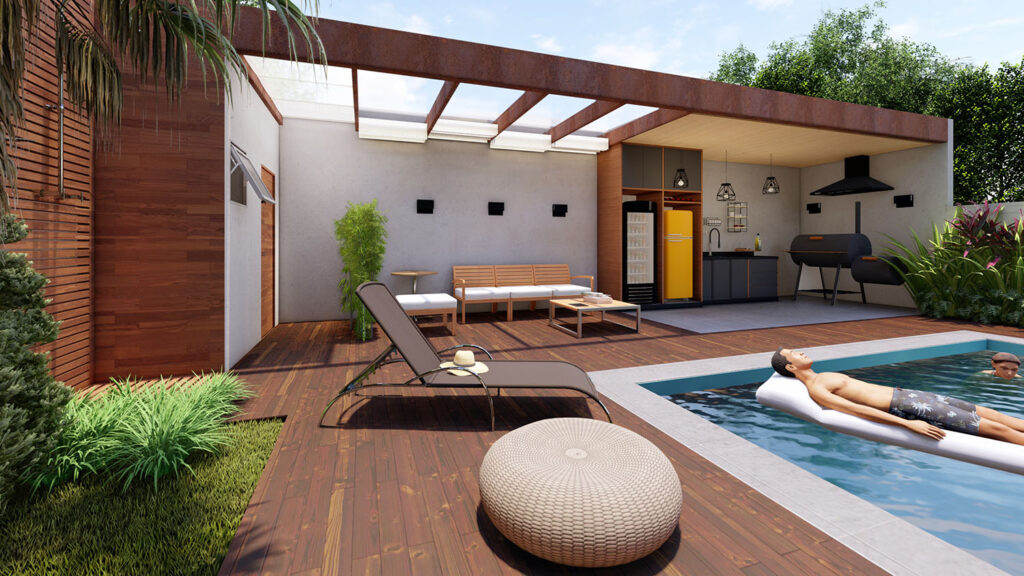
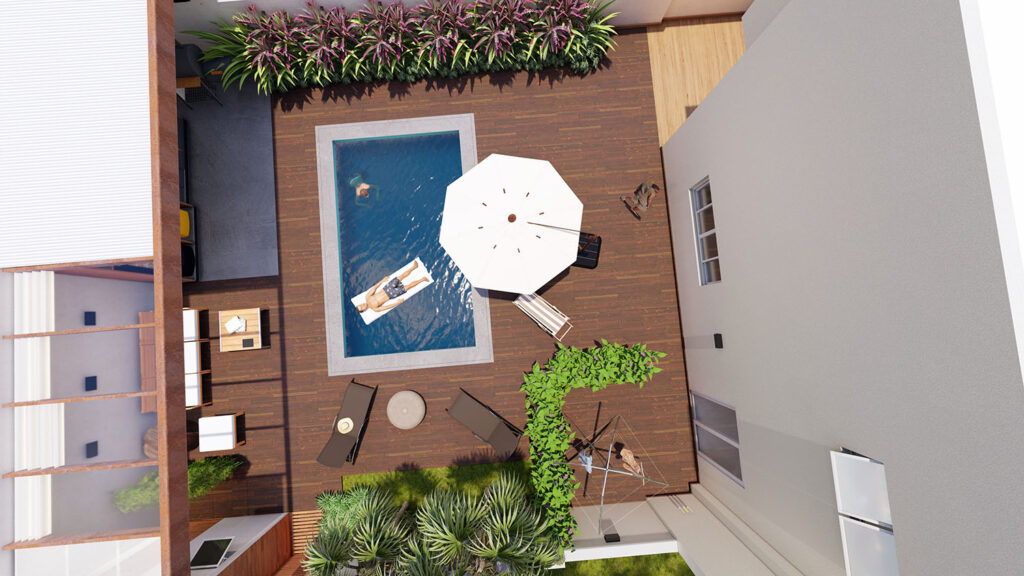
The project sought to translate the spirit of the resident couple, who asked for a space for their personalized beer cooler and a smoke pit, as well as some grass for the little dog. The result was this.
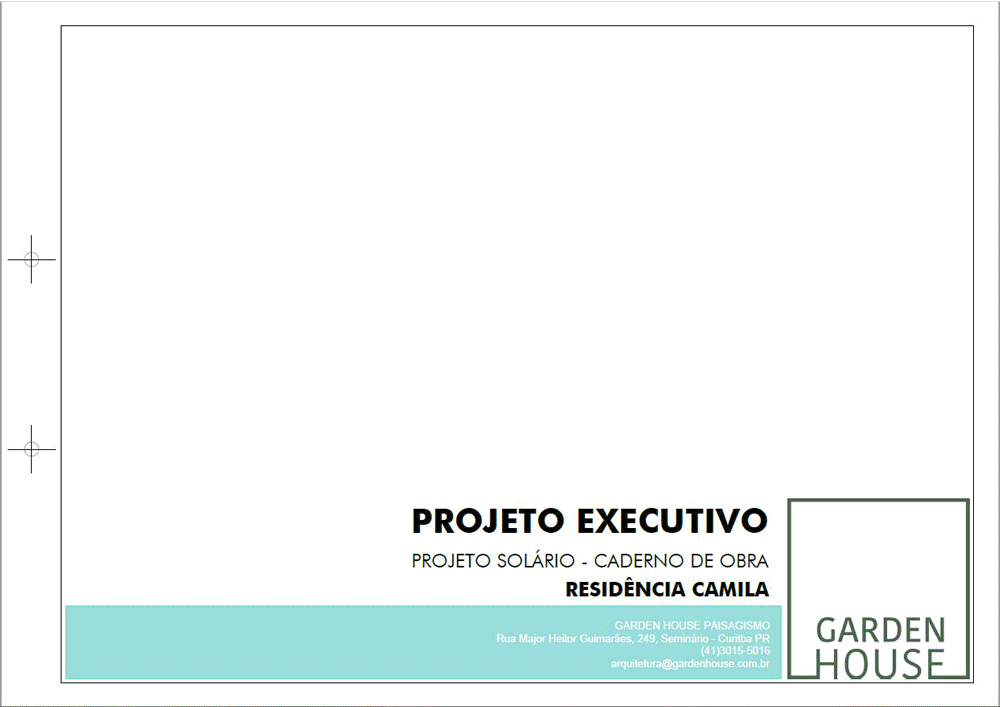
Pergola solution with glass for protection on rainy days and a pleasant shower in the middle of green. The deck around the pool made of synthetic wood does not require maintenance, meeting the request for practicality of customers.
